

The sill-height lattice window (kan chuang) is a type of partition window composed of several folding panels joined by hinges, allowing them to open inward.
Aug 28, 2025
Buildings with pyramid roofs, where the slopes converge at the top to form a pointed tip, are common in traditional Chinese architecture.
Aug 28, 2025
The cup-floating waterway (liubei qu) originates from the ancient custom of "floating wine cups along winding waterways", a tradition of banquets and entertainment.
Aug 28, 2025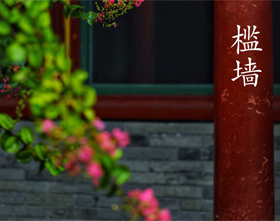
The dwarf wall (kan qiang) acts as a structural support for window sills and enhances the stability of the overall structure.
Aug 08, 2024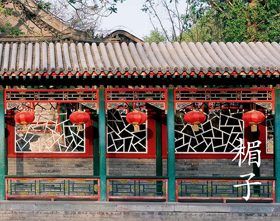
The horizontal lattice panel (mei zi) is an oranate component placed between the columns of buildings with porches or galleries.
Jun 28, 2024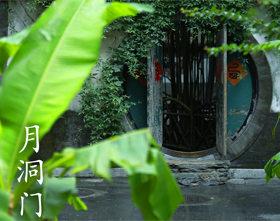
A moon gate (yuedong men) refers to an outdoor circular brick or stone doorway.
Jun 28, 2024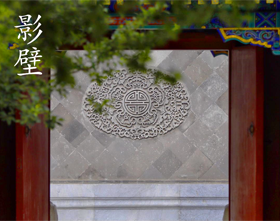
A screen wall (ying bi) is a wall set inside or outside the main entrance of a building or courtyard.
Jun 28, 2024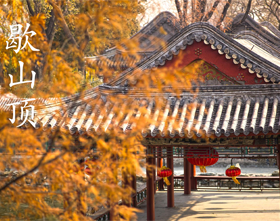
A gable-and-hip roof (xieshan ding), also known as the nine-ridge hall due to its nine roof ridges, can be classified into pointed-hipped-gable and round-hipped-gable (curved eaves) roofs.
Jun 28, 2024